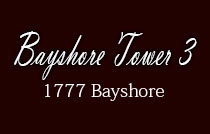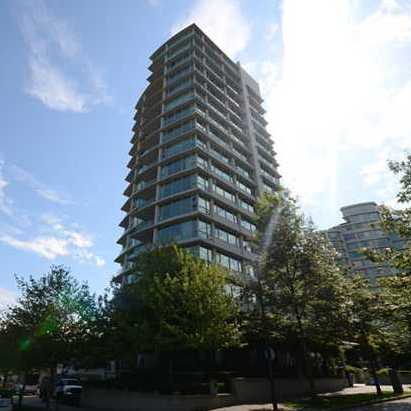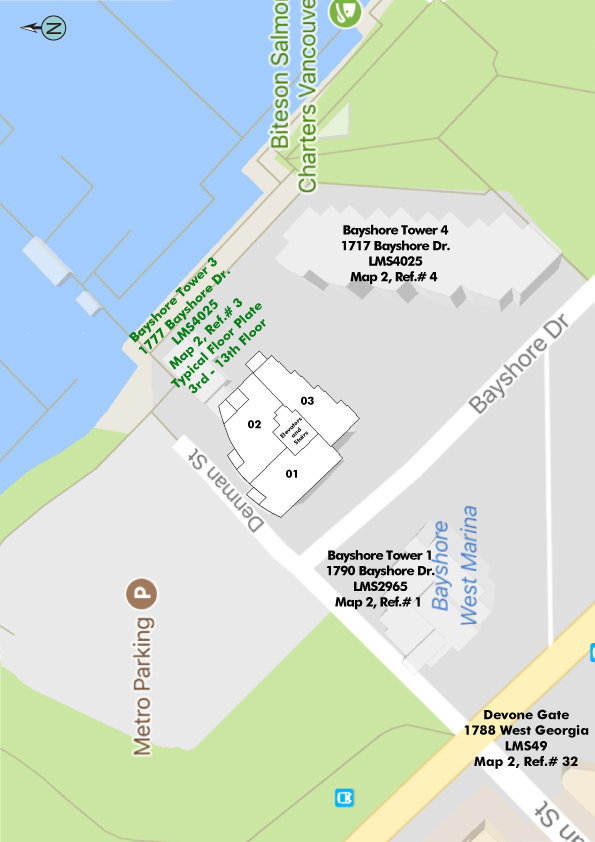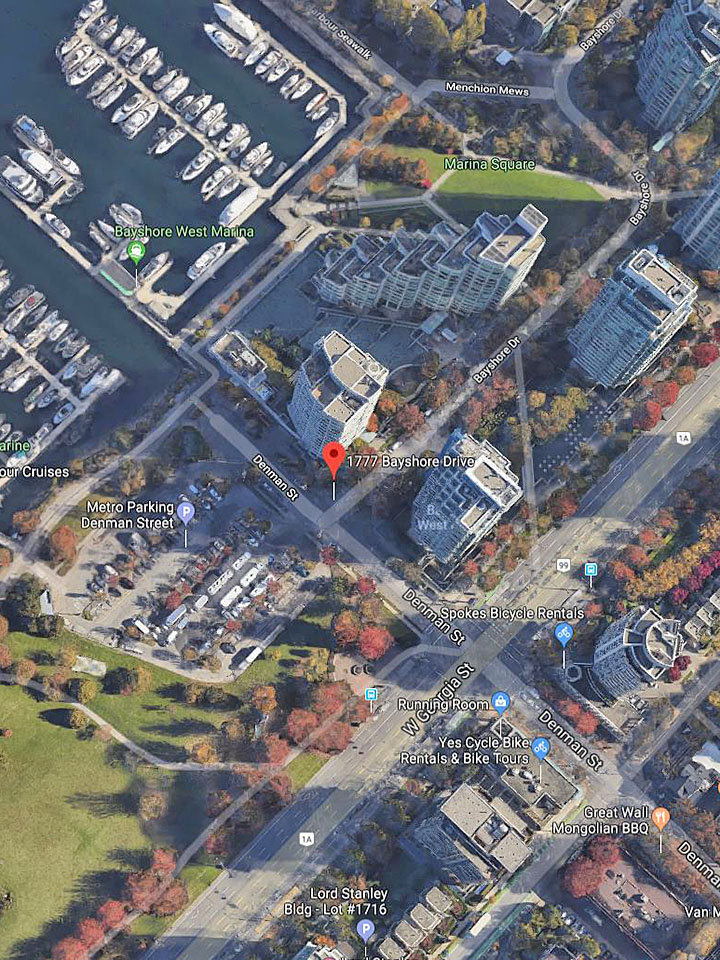Bayshore Tower 3
Floor Plans
| # | Suite | Street Address | Floor | Bedrooms | Square Foot | Preview | Add to Cart $19.95 |
|---|---|---|---|---|---|---|---|
| 1 | 203 | 1777 Bayshore Drive | 2 | 2 Bedroom + Balcony | 1735 sq.ft. | preview | |
| 2 | 301 | 1777 Bayshore Drive | 3 | 2 Bedroom + Balcony | 1752 sq.ft. | preview | |
| 3 | 302 | 1777 Bayshore Drive | 3 | 2 Bedroom + Balcony | 1957 sq.ft. | preview | |
| 4 | 303 | 1777 Bayshore Drive | 3 | 2 Bedroom + Balcony | 1735 sq.ft. | preview | |
| 5 | 401 | 1777 Bayshore Drive | 4 | 2 Bedroom + Balcony | 1752 sq.ft. | preview | |
| 6 | 402 | 1777 Bayshore Drive | 4 | 2 Bedroom + Balcony | 1957 sq.ft. | preview | |
| 7 | 403 | 1777 Bayshore Drive | 4 | 2 Bedroom + Balcony | 1735 sq.ft. | preview | |
| 8 | 501 | 1777 Bayshore Drive | 5 | 2 Bedroom + Balcony | 1752 sq.ft. | preview | |
| 9 | 502 | 1777 Bayshore Drive | 5 | 2 Bedroom + Balcony | 1957 sq.ft. | preview | |
| 10 | 503 | 1777 Bayshore Drive | 5 | 2 Bedroom + Balcony | 1735 sq.ft. | preview | |
| 11 | 601 | 1777 Bayshore Drive | 6 | 2 Bedroom + Balcony | 1752 sq.ft. | preview | |
| 12 | 602 | 1777 Bayshore Drive | 6 | 2 Bedroom + Balcony | 1957 sq.ft. | preview | |
| 13 | 603 | 1777 Bayshore Drive | 6 | 2 Bedroom + Balcony | 1735 sq.ft. | preview | |
| 14 | 701 | 1777 Bayshore Drive | 7 | 2 Bedroom + Balcony | 1752 sq.ft. | preview | |
| 15 | 702 | 1777 Bayshore Drive | 7 | 2 Bedroom + Balcony | 1957 sq.ft. | preview | |
| 16 | 703 | 1777 Bayshore Drive | 7 | 2 Bedroom + Balcony | 1735 sq.ft. | preview | |
| 17 | 801 | 1777 Bayshore Drive | 8 | 2 Bedroom + Balcony | 1752 sq.ft. | preview | |
| 18 | 802 | 1777 Bayshore Drive | 8 | 2 Bedroom + Balcony | 1957 sq.ft. | preview | |
| 19 | 803 | 1777 Bayshore Drive | 8 | 2 Bedroom + Balcony | 1735 sq.ft. | preview | |
| 20 | 901 | 1777 Bayshore Drive | 9 | 2 Bedroom + Balcony | 1752 sq.ft. | preview | |
| 21 | 902 | 1777 Bayshore Drive | 9 | 2 Bedroom + Balcony | 1957 sq.ft. | preview | |
| 22 | 903 | 1777 Bayshore Drive | 9 | 2 Bedroom + Balcony | 1735 sq.ft. | preview | |
| 23 | 1001 | 1777 Bayshore Drive | 10 | 2 Bedroom + Balcony | 1752 sq.ft. | preview | |
| 24 | 1002 | 1777 Bayshore Drive | 10 | 2 Bedroom + Balcony | 1957 sq.ft. | preview | |
| 25 | 1003 | 1777 Bayshore Drive | 10 | 2 Bedroom + Balcony | 1735 sq.ft. | preview | |
| 26 | 1101 | 1777 Bayshore Drive | 11 | 2 Bedroom + Balcony | 1752 sq.ft. | preview | |
| 27 | 1102 | 1777 Bayshore Drive | 11 | 2 Bedroom + Balcony | 1957 sq.ft. | preview | |
| 28 | 1103 | 1777 Bayshore Drive | 11 | 2 Bedroom + Balcony | 1735 sq.ft. | preview | |
| 29 | 1201 | 1777 Bayshore Drive | 12 | 2 Bedroom + Balcony | 1752 sq.ft. | preview | |
| 30 | 1202 | 1777 Bayshore Drive | 12 | 2 Bedroom + Balcony | 1957 sq.ft. | preview | |
| 31 | 1203 | 1777 Bayshore Drive | 12 | 2 Bedroom + Balcony | 1735 sq.ft. | preview | |
| 32 | 1301 | 1777 Bayshore Drive | 13 | 2 Bedroom + Balcony | 1752 sq.ft. | preview | |
| 33 | 1302 | 1777 Bayshore Drive | 13 | 2 Bedroom + Balcony | 1957 sq.ft. | preview | |
| 34 | 1303 | 1777 Bayshore Drive | 13 | 2 Bedroom + Balcony | 1735 sq.ft. | preview | |
| 35 | PH4 | 1777 Bayshore Drive | 14 | 3 Bedroom + Balcony | 3018 sq.ft. | floor plate only | |
| 36 | PH5 | 1777 Bayshore Drive | 14 | 2 Bedroom + Balcony | 2340 sq.ft. | floor plate only | |
| 37 | PH2 | 1777 Bayshore Drive | 15 | 3 Bedroom + Balcony | 3018 sq.ft. | floor plate only | |
| 38 | PH3 | 1777 Bayshore Drive | 15 | 2 Bedroom + Balcony | 2340 sq.ft. | floor plate only | |
| 39 | PH1 | 1777 Bayshore Drive | 16 | 2 Bedroom + Guest Suite + Staff Suite + Terraces | 4468 sq.ft. | preview | |
Floor Plates
| # | Floor | Preview | Add to Cart $5 |
|---|---|---|---|
| 1 | Floor 1 | Preview | |
| 2 | Floor 2 | Preview | |
| 3 | Floor 3 | Preview | |
| 4 | Floor 4 | Preview | |
| 5 | Floor 5 | Preview | |
| 6 | Floor 6 | Preview | |
| 7 | Floor 7 | Preview | |
| 8 | Floor 8 | Preview | |
| 9 | Floor 9 | Preview | |
| 10 | Floor 10 | Preview | |
| 11 | Floor 11 | Preview | |
| 12 | Floor 12 | Preview | |
| 13 | Floor 13 | Preview | |
| 14 | Floor 14 | Preview | |
| 15 | Floor 15 | Preview | |
| 16 | Floor 16 | Preview |






