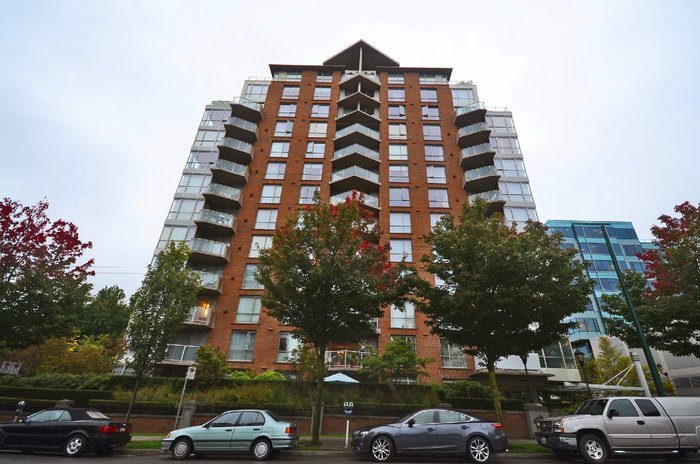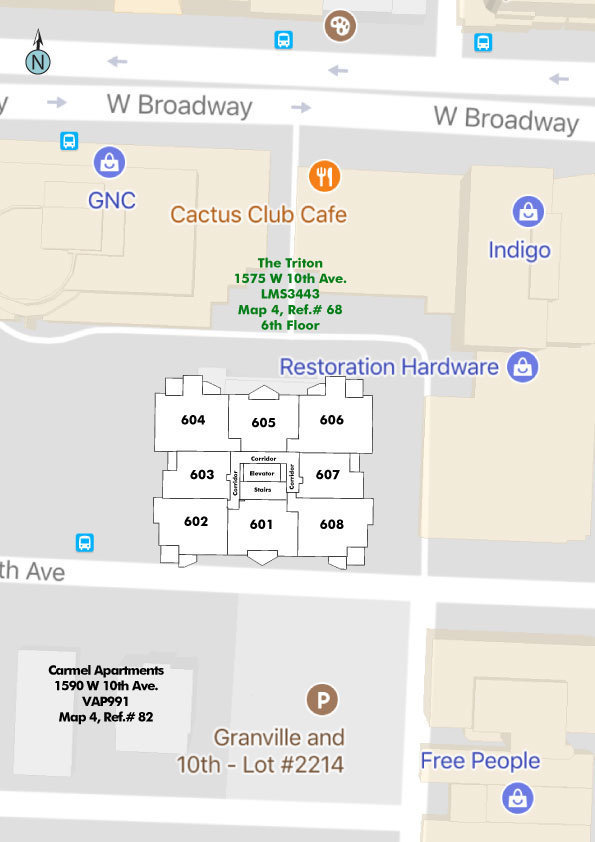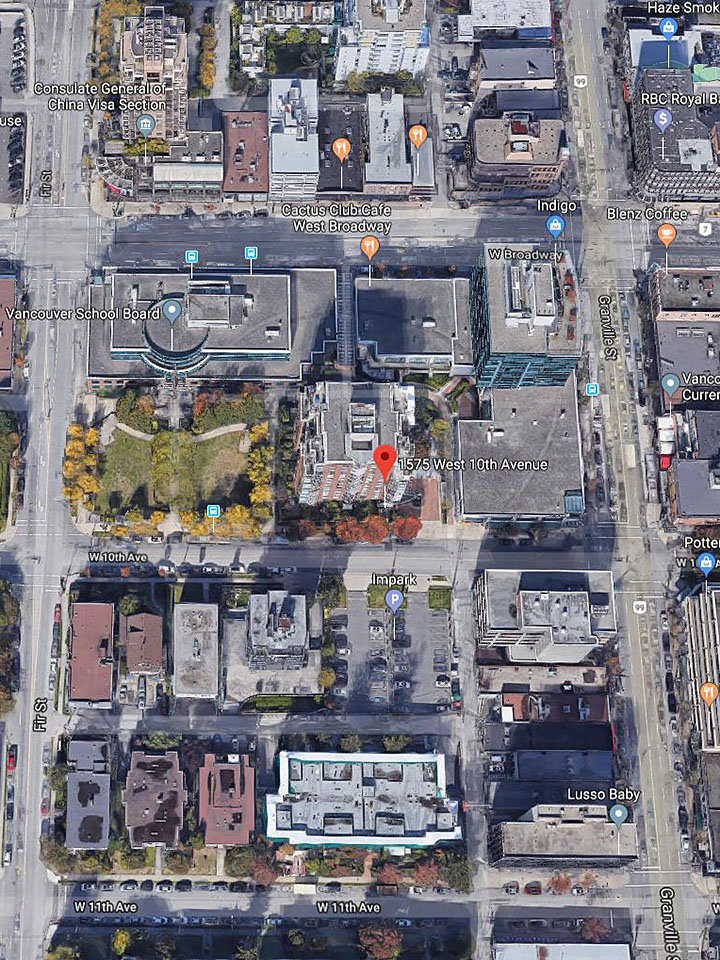The Triton
Floor Plans
| # | Suite | Street Address | Floor | Bedrooms | Square Foot | Preview | Add to Cart $19.95 |
|---|---|---|---|---|---|---|---|
| 1 | 102 | 1575 W. 10th Ave | 1 | 2 Bedroom + Patio | 1016 sq.ft. | preview | |
| 2 | 103 | 1575 W. 10th Ave | 1 | 1 Bedroom + Patio | 717 sq.ft. | preview | |
| 3 | 104 | 1575 W. 10th Ave | 1 | 2 Bedroom + Patio | 1245 sq.ft. | preview | |
| 4 | 201 | 1575 W. 10th Ave | 2 | 2 Bedroom + Balcony | 862 sq.ft. | preview | |
| 5 | 202 | 1575 W. 10th Ave | 2 | 2 Bedroom + Balcony | 1025 sq.ft. | preview | |
| 6 | 203 | 1575 W. 10th Ave | 2 | 1 Bedroom + Balcony | 716 sq.ft. | preview | |
| 7 | 204 | 1575 W. 10th Ave | 2 | 2 Bedroom + Balcony | 1241 sq.ft. | preview | |
| 8 | 205 | 1575 W. 10th Ave | 2 | 2 Bedroom + Balcony | 868 sq.ft. | preview | |
| 9 | 206 | 1575 W. 10th Ave | 2 | 2 Bedroom + Balcony | 1246 sq.ft. | preview | |
| 10 | 208 | 1575 W. 10th Ave | 2 | 2 Bedroom + Balcony | 1095 sq.ft. | preview | |
| 11 | 301 | 1575 W. 10th Ave | 3 | 2 Bedroom + Balcony | 862 sq.ft. | preview | |
| 12 | 302 | 1575 W. 10th Ave | 3 | 2 Bedroom + Balcony | 1028 sq.ft. | preview | |
| 13 | 303 | 1575 W. 10th Ave | 3 | 1 Bedroom + Balcony | 713 sq.ft. | preview | |
| 14 | 304 | 1575 W. 10th Ave | 3 | 2 Bedroom + Balcony | 1240 sq.ft. | preview | |
| 15 | 305 | 1575 W. 10th Ave | 3 | 2 Bedroom + Balcony | 867 sq.ft. | preview | |
| 16 | 306 | 1575 W. 10th Ave | 3 | 2 Bedroom + Balcony | 1237 sq.ft. | preview | |
| 17 | 307 | 1575 W. 10th Ave | 3 | 1 Bedroom + Balcony | 711 sq.ft. | preview | |
| 18 | 308 | 1575 W. 10th Ave | 3 | 2 Bedroom + Balcony | 1078 sq.ft. | preview | |
| 19 | 401 | 1575 W. 10th Ave | 4 | 2 Bedroom + Balcony | 862 sq.ft. | preview | |
| 20 | 402 | 1575 W. 10th Ave | 4 | 2 Bedroom + Balcony | 1028 sq.ft. | preview | |
| 21 | 403 | 1575 W. 10th Ave | 4 | 1 Bedroom + Balcony | 713 sq.ft. | preview | |
| 22 | 404 | 1575 W. 10th Ave | 4 | 2 Bedroom + Balcony | 1240 sq.ft. | preview | |
| 23 | 405 | 1575 W. 10th Ave | 4 | 2 Bedroom + Balcony | 867 sq.ft. | preview | |
| 24 | 406 | 1575 W. 10th Ave | 4 | 2 Bedroom + Balcony | 1237 sq.ft. | preview | |
| 25 | 407 | 1575 W. 10th Ave | 4 | 1 Bedroom + Balcony | 711 sq.ft. | preview | |
| 26 | 408 | 1575 W. 10th Ave | 4 | 2 Bedroom + Balcony | 1078 sq.ft. | preview | |
| 27 | 501 | 1575 W. 10th Ave | 5 | 2 Bedroom + Balcony | 862 sq.ft. | preview | |
| 28 | 502 | 1575 W. 10th Ave | 5 | 2 Bedroom + Balcony | 1028 sq.ft. | preview | |
| 29 | 503 | 1575 W. 10th Ave | 5 | 1 Bedroom + Balcony | 713 sq.ft. | preview | |
| 30 | 504 | 1575 W. 10th Ave | 5 | 2 Bedroom + Balcony | 1240 sq.ft. | preview | |
| 31 | 505 | 1575 W. 10th Ave | 5 | 2 Bedroom + Balcony | 867 sq.ft. | preview | |
| 32 | 506 | 1575 W. 10th Ave | 5 | 2 Bedroom + Balcony | 1237 sq.ft. | preview | |
| 33 | 507 | 1575 W. 10th Ave | 5 | 1 Bedroom + Balcony | 711 sq.ft. | preview | |
| 34 | 508 | 1575 W. 10th Ave | 5 | 2 Bedroom + Balcony | 1078 sq.ft. | preview | |
| 35 | 601 | 1575 W. 10th Ave | 6 | 2 Bedroom + Balcony | 862 sq.ft. | preview | |
| 36 | 602 | 1575 W. 10th Ave | 6 | 2 Bedroom + Balcony | 1028 sq.ft. | preview | |
| 37 | 603 | 1575 W. 10th Ave | 6 | 1 Bedroom + Balcony | 713 sq.ft. | preview | |
| 38 | 604 | 1575 W. 10th Ave | 6 | 2 Bedroom + Balcony | 1240 sq.ft. | preview | |
| 39 | 605 | 1575 W. 10th Ave | 6 | 2 Bedroom + Balcony | 867 sq.ft. | preview | |
| 40 | 606 | 1575 W. 10th Ave | 6 | 2 Bedroom + Balcony | 1237 sq.ft. | preview | |
| 41 | 607 | 1575 W. 10th Ave | 6 | 1 Bedroom + Balcony | 711 sq.ft. | preview | |
| 42 | 608 | 1575 W. 10th Ave | 6 | 2 Bedroom + Balcony | 1078 sq.ft. | preview | |
| 43 | 701 | 1575 W. 10th Ave | 7 | 2 Bedroom + Balcony | 862 sq.ft. | preview | |
| 44 | 702 | 1575 W. 10th Ave | 7 | 2 Bedroom + Balcony | 1028 sq.ft. | preview | |
| 45 | 703 | 1575 W. 10th Ave | 7 | 1 Bedroom + Balcony | 713 sq.ft. | preview | |
| 46 | 704 | 1575 W. 10th Ave | 7 | 2 Bedroom + Balcony | 1240 sq.ft. | preview | |
| 47 | 705 | 1575 W. 10th Ave | 7 | 2 Bedroom + Balcony | 867 sq.ft. | preview | |
| 48 | 706 | 1575 W. 10th Ave | 7 | 2 Bedroom + Balcony | 1237 sq.ft. | preview | |
| 49 | 707 | 1575 W. 10th Ave | 7 | 1 Bedroom + Balcony | 711 sq.ft. | preview | |
| 50 | 708 | 1575 W. 10th Ave | 7 | 2 Bedroom + Balcony | 1078 sq.ft. | preview | |
| 51 | 801 | 1575 W. 10th Ave | 8 | 2 Bedroom + Balcony | 862 sq.ft. | preview | |
| 52 | 802 | 1575 W. 10th Ave | 8 | 2 Bedroom + Balcony | 1028 sq.ft. | preview | |
| 53 | 803 | 1575 W. 10th Ave | 8 | 1 Bedroom + Balcony | 711 sq.ft. | preview | |
| 54 | 804 | 1575 W. 10th Ave | 8 | 2 Bedroom + Balcony | 1240 sq.ft. | preview | |
| 55 | 805 | 1575 W. 10th Ave | 8 | 2 Bedroom + Balcony | 867 sq.ft. | preview | |
| 56 | 806 | 1575 W. 10th Ave | 8 | 2 Bedroom + Balcony | 1237 sq.ft. | preview | |
| 57 | 807 | 1575 W. 10th Ave | 8 | 1 Bedroom + Balcony | 711 sq.ft. | preview | |
| 58 | 808 | 1575 W. 10th Ave | 8 | 2 Bedroom + Balcony | 1078 sq.ft. | preview | |
| 59 | 901 | 1575 W. 10th Ave | 9 | 2 Bedroom + Balcony | 862 sq.ft. | preview | |
| 60 | 902 | 1575 W. 10th Ave | 9 | 2 Bedroom + Balcony | 1028 sq.ft. | preview | |
| 61 | 903 | 1575 W. 10th Ave | 9 | 1 Bedroom + Balcony | 713 sq.ft. | preview | |
| 62 | 904 | 1575 W. 10th Ave | 9 | 2 Bedroom + Balcony | 1240 sq.ft. | preview | |
| 63 | 905 | 1575 W. 10th Ave | 9 | 2 Bedroom + Balcony | 867 sq.ft. | preview | |
| 64 | 906 | 1575 W. 10th Ave | 9 | 2 Bedroom + Balcony | 1237 sq.ft. | preview | |
| 65 | 907 | 1575 W. 10th Ave | 9 | 1 Bedroom + Balcony | 711 sq.ft. | preview | |
| 66 | 908 | 1575 W. 10th Ave | 9 | 2 Bedroom + Balcony | 1186 sq.ft. | preview | |
| 67 | 1001 | 1575 W. 10th Ave | 10 | 2 Bedroom + Balcony | 862 sq.ft. | preview | |
| 68 | 1002 | 1575 W. 10th Ave | 10 | 2 Bedroom + Balcony | 1028 sq.ft. | preview | |
| 69 | 1003 | 1575 W. 10th Ave | 10 | 1 Bedroom + Balcony | 713 sq.ft. | preview | |
| 70 | 1004 | 1575 W. 10th Ave | 10 | 2 Bedroom + Balcony | 1240 sq.ft. | preview | |
| 71 | 1005 | 1575 W. 10th Ave | 10 | 2 Bedroom + Balcony | 867 sq.ft. | preview | |
| 72 | 1006 | 1575 W. 10th Ave | 10 | 2 Bedroom + Balcony | 1237 sq.ft. | preview | |
| 73 | 1007 | 1575 W. 10th Ave | 10 | 1 Bedroom + Balcony | 711 sq.ft. | preview | |
| 74 | 1008 | 1575 W. 10th Ave | 10 | 2 Bedroom + Balcony | 1078 sq.ft. | preview | |
| 75 | 1102 | 1575 W. 10th Ave | 11 | 2 Bedroom + Roof Deck | 1611 sq.ft. | preview | |
| 76 | 1104 | 1575 W. 10th Ave | 11 | 2 Bedroom + Roof Deck | 1590 sq.ft. | preview | |
| 77 | 1106 | 1575 W. 10th Ave | 11 | 2 Bedroom + Roof Deck | 1591 sq.ft. | preview | |
| 78 | 1108 | 1575 W. 10th Ave | 11 | 2 Bedroom + Roof Deck | 1603 sq.ft. | preview | |
| 79 | 1202 | 1575 W. 10th Ave | 12 | 2 Bedroom + Balcony | 1611 sq.ft. | preview | |
| 80 | 1204 | 1575 W. 10th Ave | 12 | 2 Bedroom + Balcony | 1590 sq.ft. | preview | |
| 81 | 1206 | 1575 W. 10th Ave | 12 | 2 Bedroom + Balcony | 1591 sq.ft. | preview | |
| 82 | 1208 | 1575 W. 10th Ave | 12 | 2 Bedroom + Balcony | 1603 sq.ft. | preview | |
| 83 | 1401 | 1575 W. 10th Ave | 14 | 3 Bedroom + Roof Deck | 2210 sq.ft. | preview | |
| 84 | 1402 | 1575 W. 10th Ave | 14 | 3 Bedroom + Roof Deck | 2211 sq.ft. | preview |
Floor Plates
| # | Floor | Preview | Add to Cart $5 |
|---|---|---|---|
| 1 | Floor 1 | Preview | |
| 2 | Floor 2 | Preview | |
| 3 | Floor 3 | Preview | |
| 4 | Floor 4 | Preview | |
| 5 | Floor 5 | Preview | |
| 6 | Floor 6 | Preview | |
| 7 | Floor 7 | Preview | |
| 8 | Floor 8 | Preview | |
| 9 | Floor 9 | Preview | |
| 10 | Floor 10 | Preview | |
| 11 | Floor 11 | Preview | |
| 12 | Floor 12 | Preview | |
| 13 | Floor 14 | Preview |




