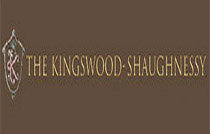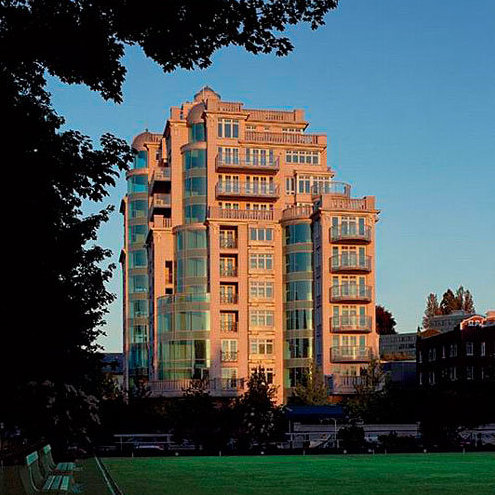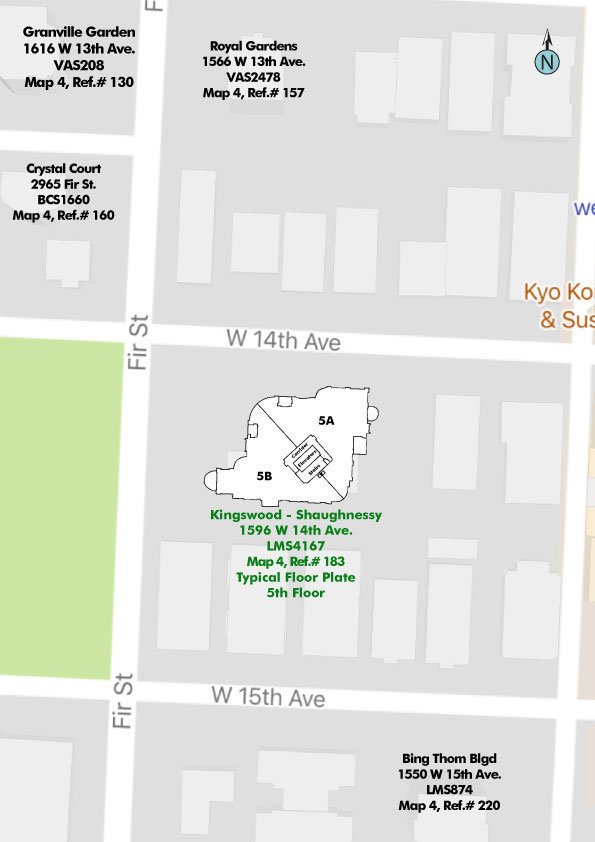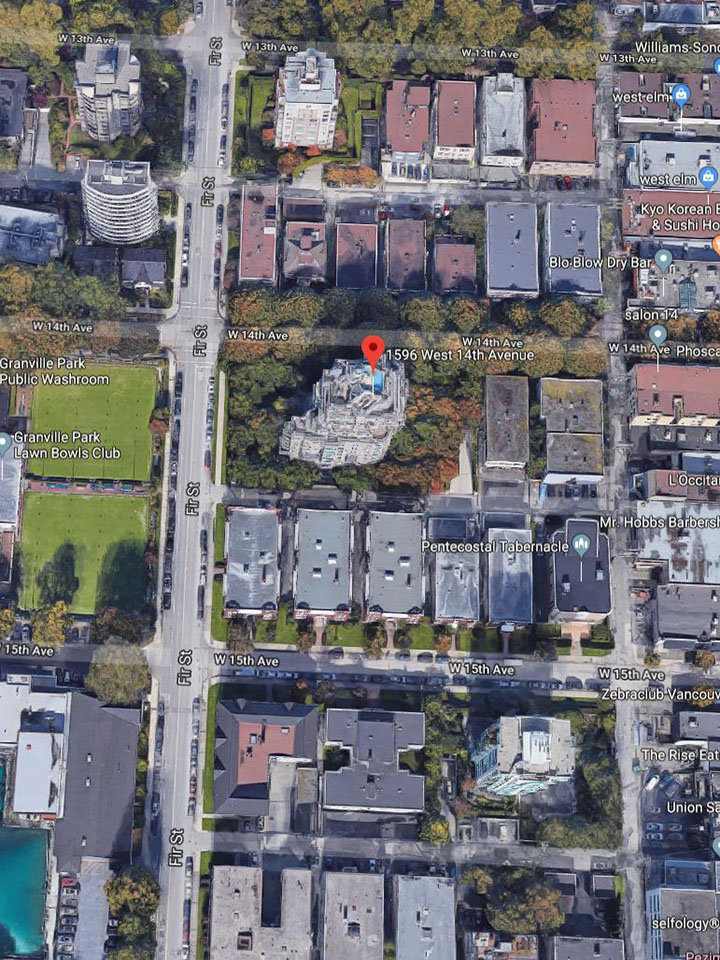The Kingswood - Shaughnessy
Floor Plans
| # | Suite | Street Address | Floor | Bedrooms | Square Foot | Preview | Add to Cart $19.95 |
|---|---|---|---|---|---|---|---|
| 1 | 1B | 1596 W. 14th Ave. | 1 | 3 Bedroom + Den | 5012 sq.ft. | preview | |
| 2 | 3A | 1596 W. 14th Ave. | 3 | 2 Bedroom + Balcony | 2277 sq.ft. | preview | |
| 3 | 3B | 1596 W. 14th Ave. | 3 | 2 Bedroom + Balcony | 2066 sq.ft. | preview | |
| 4 | 3C | 1596 W. 14th Ave. | 3 | 2 Bedroom + Balcony | 2882 sq.ft. | preview | |
| 5 | 4A | 1596 W. 14th Ave. | 4 | 2 Bedroom + Balcony | 2143 sq.ft. | preview | |
| 6 | 4B | 1596 W. 14th Ave. | 4 | 2 Bedroom + Balcony | 2053 sq.ft. | preview | |
| 7 | 5A | 1596 W. 14th Ave. | 5 | 3 Bedroom + Balcony | 2871 sq.ft. | preview | |
| 8 | 5B | 1596 W. 14th Ave. | 5 | 3 Bedroom + Balcony | 2766 sq.ft. | preview | |
| 9 | 6A | 1596 W. 14th Ave. | 6 | 3 Bedroom + Balcony | 2789 sq.ft. | preview | |
| 10 | 6B | 1596 W. 14th Ave. | 6 | 3 Bedroom + Balcony | 2671 sq.ft. | preview | |
| 11 | 7A | 1596 W. 14th Ave. | 7 | 2 Bedroom + Balcony | 2852 sq.ft. | preview | |
| 12 | 7B | 1596 W. 14th Ave. | 7 | 2 Bedroom + Balcony | 2692 sq.ft. | preview | |
| 13 | 8A | 1596 W. 14th Ave. | 8 | 2 Bedroom + Balcony | 2852 sq.ft. | preview | |
| 14 | 8B | 1596 W. 14th Ave. | 8 | 2 Bedroom + Balcony | 2727 sq.ft. | preview | |
| 15 | 9 | 1596 W. 14th Ave. | 9 | 3 Bedroom + Balcony | 4211 sq.ft. | preview | |
| 16 | 10 | 1596 W. 14th Ave. | 10 | 3 Bedroom + Balcony | 3899 sq.ft. | preview | |
| 17 | 11 | 1596 W. 14th Ave. | 11 | 4 Bedroom + Balcony | 5540 sq.ft. | preview |
Floor Plates
| # | Floor | Preview | Add to Cart $5 |
|---|---|---|---|
| 1 | Floor 1 | Preview | |
| 2 | Floor 2 | Preview | |
| 3 | Floor 3 | Preview | |
| 4 | Floor 4 | Preview | |
| 5 | Floor 5 | Preview | |
| 6 | Floor 6 | Preview | |
| 7 | Floor 7 | Preview | |
| 8 | Floor 8 | Preview | |
| 9 | Floor 9 | Preview | |
| 10 | Floor 10 | Preview | |
| 11 | Floor 11 | Preview |






