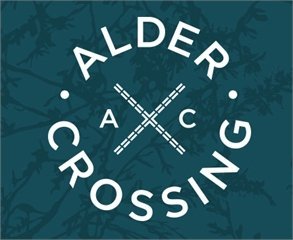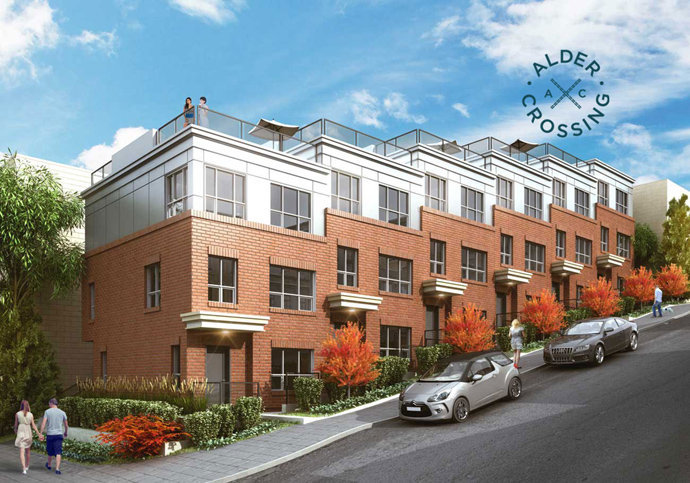Alder Crossing
Floor Plans
| # | Suite | Street Address | Floor | Bedrooms | Square Foot | Preview | Add to Cart $19.95 |
|---|---|---|---|---|---|---|---|
| 1 | TH201 | 1190 West 6th Avenue | 2 | Bedroom + Roof Deck | 1020 sq.ft. | preview | |
| 2 | TH202 | 1190 West 6th Avenue | 2 | Bedroom + Roof Deck | 1041 sq.ft. | preview | |
| 3 | TH203 | 1190 West 6th Avenue | 2 | Bedroom + Roof Deck | 1040 sq.ft. | preview | |
| 4 | TH204 | 1190 West 6th Avenue | 2 | Bedroom + Enclosed Balcony | 1041 sq.ft. | preview | |
| 5 | TH205 | 1190 West 6th Avenue | 2 | Bedroom + Roof Deck | 1042 sq.ft. | preview | |
| 6 | TH206 | 1190 West 6th Avenue | 2 | 2 Bedroom + Enclosed Balcony | 1028 sq.ft. | preview |
Floor Plates
| # | Floor | Preview | Add to Cart $5 |
|---|---|---|---|
| 1 | Floor 0 | Preview | |
| 2 | Floor 1 | Preview | |
| 3 | Floor 2 | Preview | |
| 4 | Floor 3 | Preview | |
| 5 | Floor 4 | Preview |



