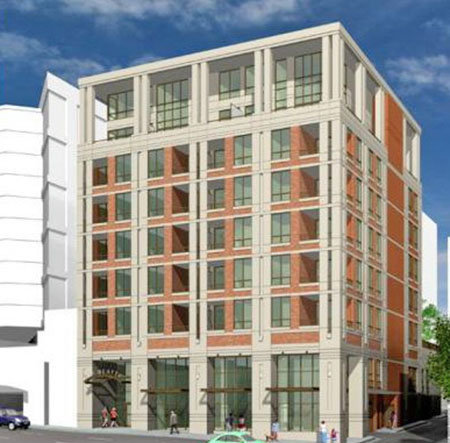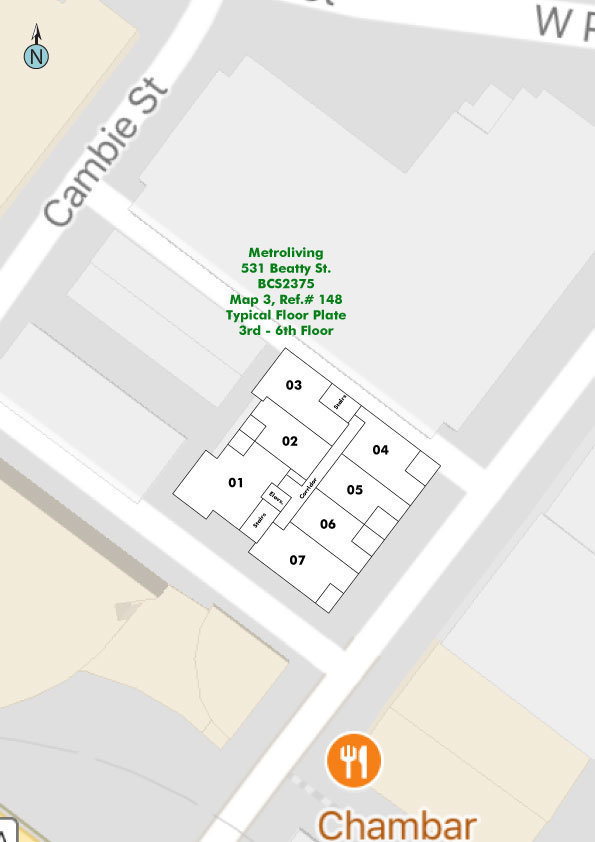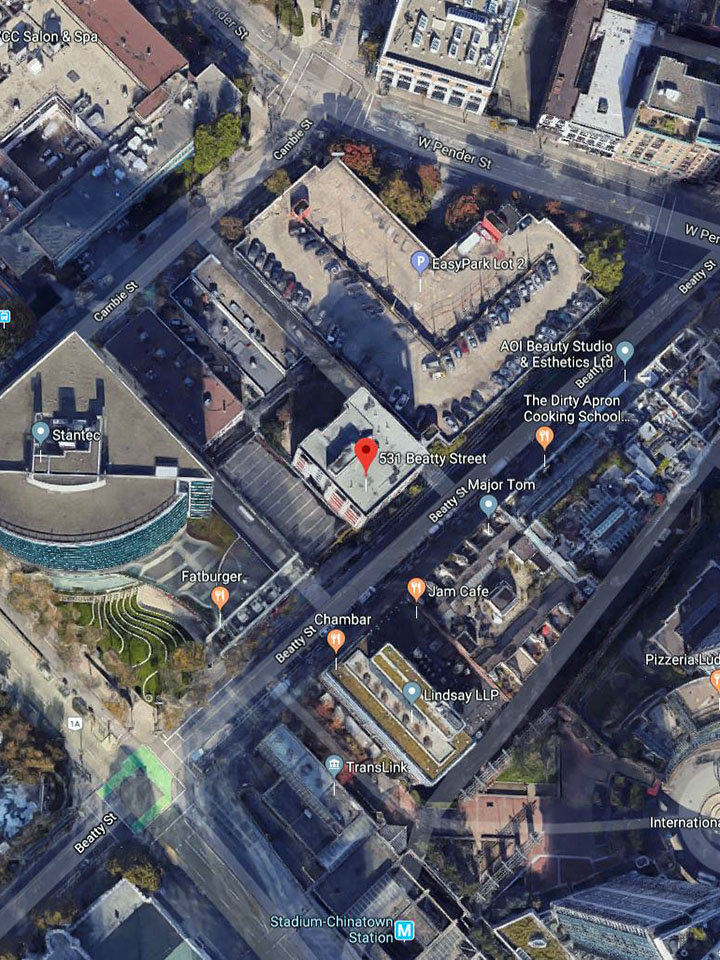Metroliving
Floor Plans
| # | Suite | Street Address | Floor | Bedrooms | Square Foot | Preview | Add to Cart $19.95 |
|---|---|---|---|---|---|---|---|
| 1 | 202 | 531 Beatty | 2 | 1 Bedroom + Balcony | 616 sq.ft. | preview | |
| 2 | 203 | 531 Beatty | 2 | 1 Bedroom + Balcony | 558 sq.ft. | preview | |
| 3 | 204 | 531 Beatty | 2 | 1 Bedroom + Balcony | 558 sq.ft. | preview | |
| 4 | 205 | 531 Beatty | 2 | 2 Bedroom + Balcony | 719 sq.ft. | preview | |
| 5 | 301 | 531 Beatty | 3 | 2 Bedroom + Balcony | 938 sq.ft. | preview | |
| 6 | 302 | 531 Beatty | 3 | 1 Bedroom + Balcony | 540 sq.ft. | preview | |
| 7 | 303 | 531 Beatty | 3 | 1 Bedroom + Balcony | 666 sq.ft. | preview | |
| 8 | 304 | 531 Beatty | 3 | 1 Bedroom + Balcony | 616 sq.ft. | preview | |
| 9 | 305 | 531 Beatty | 3 | 1 Bedroom + Balcony | 558 sq.ft. | preview | |
| 10 | 306 | 531 Beatty | 3 | 1 Bedroom + Balcony | 558 sq.ft. | preview | |
| 11 | 307 | 531 Beatty | 3 | 2 Bedroom + Balcony | 719 sqs.ft. | preview | |
| 12 | 401 | 531 Beatty | 4 | 2 Bedroom + Balcony | 938 sq.ft. | preview | |
| 13 | 402 | 531 Beatty | 4 | 1 Bedroom + Balcony | 540 sq.ft. | preview | |
| 14 | 403 | 531 Beatty | 4 | 1 Bedroom + Balcony | 666 sq.ft. | preview | |
| 15 | 404 | 531 Beatty | 4 | 1 Bedroom + Balcony | 616 sq.ft. | preview | |
| 16 | 405 | 531 Beatty | 4 | 1 Bedroom + Balcony | 558 sq.ft. | preview | |
| 17 | 406 | 531 Beatty | 4 | 1 Bedroom + Balcony | 558 sq.ft. | preview | |
| 18 | 407 | 531 Beatty | 4 | 2 Bedroom + Balcony | 719 sqs.ft. | preview | |
| 19 | 501 | 531 Beatty | 5 | 2 Bedroom + Balcony | 938 sq.ft. | preview | |
| 20 | 502 | 531 Beatty | 5 | 1 Bedroom + Balcony | 540 sq.ft. | preview | |
| 21 | 503 | 531 Beatty | 5 | 1 Bedroom + Balcony | 666 sq.ft. | preview | |
| 22 | 504 | 531 Beatty | 5 | 1 Bedroom + Balcony | 616 sq.ft. | preview | |
| 23 | 505 | 531 Beatty | 5 | 1 Bedroom + Balcony | 558 sq.ft. | preview | |
| 24 | 506 | 531 Beatty | 5 | 1 Bedroom + Balcony | 558 sq.ft. | preview | |
| 25 | 507 | 531 Beatty | 5 | 2 Bedroom + Balcony | 719 sqs.ft. | preview | |
| 26 | 601 | 531 Beatty | 6 | 2 Bedroom + Balcony | 938 sq.ft. | preview | |
| 27 | 602 | 531 Beatty | 6 | 1 Bedroom + Balcony | 540 sq.ft. | preview | |
| 28 | 603 | 531 Beatty | 6 | 1 Bedroom + Balcony | 666 sq.ft. | preview | |
| 29 | 604 | 531 Beatty | 6 | 1 Bedroom + Balcony | 616 sq.ft. | preview | |
| 30 | 605 | 531 Beatty | 6 | 1 Bedroom + Balcony | 558 sq.ft. | preview | |
| 31 | 606 | 531 Beatty | 6 | 1 Bedroom + Balcony | 558 sq.ft. | preview | |
| 32 | 607 | 531 Beatty | 6 | 2 Bedroom + Balcony | 719 sqs.ft. | preview | |
| 33 | 701 | 531 Beatty | 7 | 2 Bedroom + Terrace | 1117 sq.ft. | preview | |
| 34 | 702 | 531 Beatty | 7 | 2 Bedroom + Terrace | 1391 sq.ft. | preview | |
| 35 | 703 | 531 Beatty | 7 | 2 Bedroom + Terrace | 1156 sq.ft. | preview | |
| 36 | 704 | 531 Beatty | 7 | 2 Bedroom + Terrace | 1257 sq.ft. | preview | |
| 37 | 705 | 531 Beatty | 7 | 2 Bedroom + Terrace | 992 sq.ft. | preview |
Floor Plates
| # | Floor | Preview | Add to Cart $5 |
|---|---|---|---|
| 1 | Floor 0 | Preview | |
| 2 | Floor 1 | Preview | |
| 3 | Floor 2 | Preview | |
| 4 | Floor 3 | Preview | |
| 5 | Floor 4 | Preview | |
| 6 | Floor 5 | Preview | |
| 7 | Floor 6 | Preview | |
| 8 | Floor 7 | Preview |




