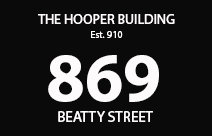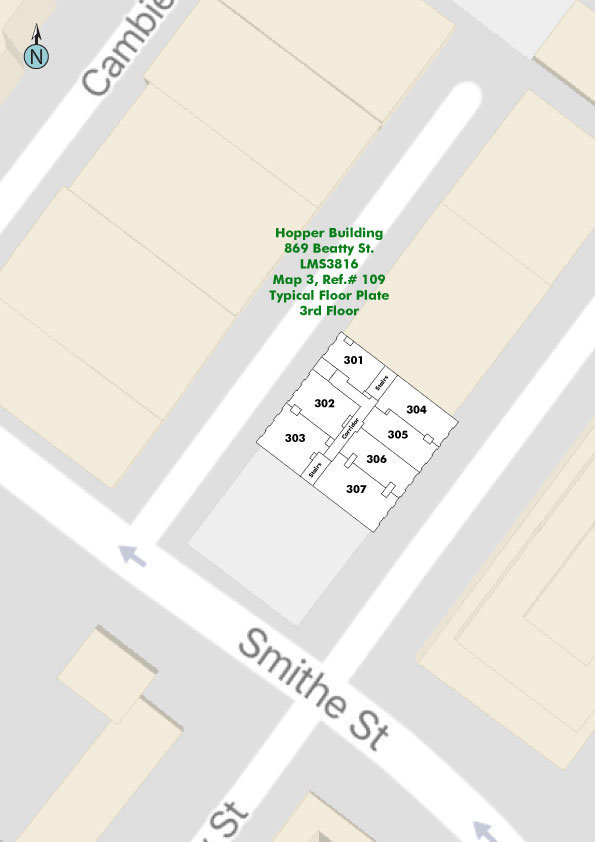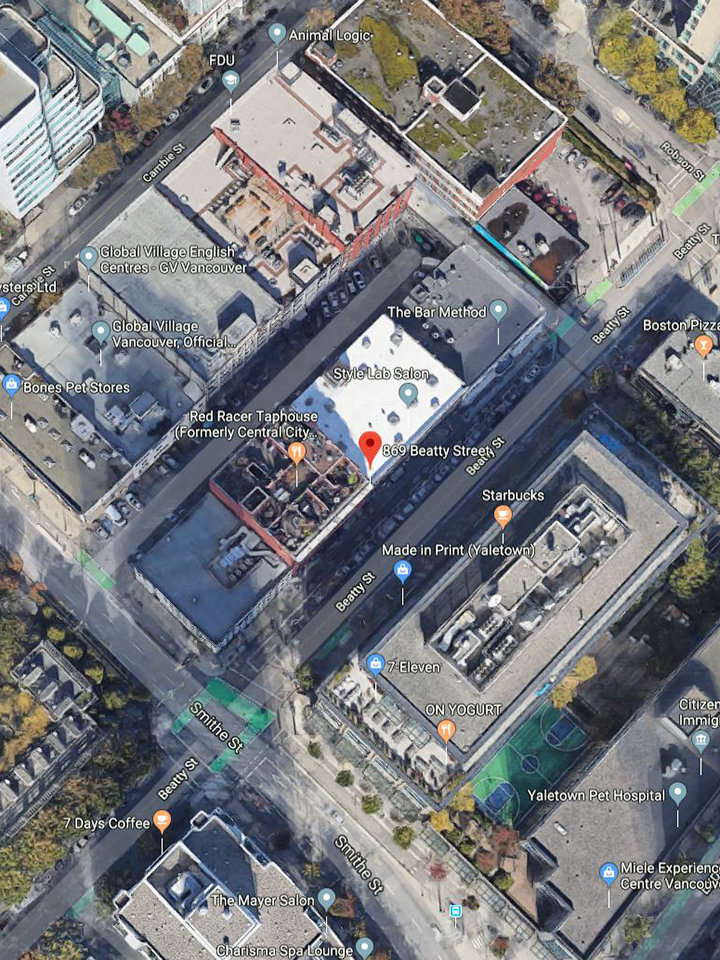The Hooper Building
Floor Plans
| # | Suite | Street Address | Floor | Bedrooms | Square Foot | Preview | Add to Cart $19.95 |
|---|---|---|---|---|---|---|---|
| 1 | 202 | 869 Beatty | 2 | 1 Bedroom | 704 sq.ft. | preview | |
| 2 | 203 | 869 Beatty | 2 | 1 Bedroom | 790 sq.ft. | preview | |
| 3 | 204 | 869 Beatty | 2 | Loft | 707 sq.ft. | preview | |
| 4 | 205 | 869 Beatty | 2 | Loft | 643 sq.ft. | preview | |
| 5 | 206 | 869 Beatty | 2 | Loft | 686 sq.ft. | preview | |
| 6 | 207 | 869 Beatty | 2 | 1 Bedroom | 933 sq.ft. | preview | |
| 7 | 301 | 869 Beatty | 3 | Loft | 690 sq.ft. | preview | |
| 8 | 302 | 869 Beatty | 3 | Loft | 976 sq.ft. | preview | |
| 9 | 303 | 869 Beatty | 3 | Loft | 902 sq.ft. | preview | |
| 10 | 304 | 869 Beatty | 3 | Loft | 958 sq.ft. | preview | |
| 11 | 305 | 869 Beatty | 3 | Loft | 901 sq.ft. | preview | |
| 12 | 306 | 869 Beatty | 3 | Loft | 874 sq.ft. | preview | |
| 13 | 307 | 869 Beatty | 3 | Loft | 1215 sq.ft. | preview | |
| 14 | PH1 | 869 Beatty | 4 | Loft | 721 sq.ft. | preview | |
| 15 | PH2 | 869 Beatty | 4 | Loft | 1041 sq.ft. | preview | |
| 16 | PH3 | 869 Beatty | 4 | Loft | 948 sq.ft. | preview | |
| 17 | PH4 | 869 Beatty | 4 | Loft | 994 sq.ft. | preview | |
| 18 | PH5 | 869 Beatty | 4 | Loft | 936 sq.ft. | preview | |
| 19 | PH6 | 869 Beatty | 4 | Loft | 918 sq.ft. | preview | |
| 20 | PH7 | 869 Beatty | 4 | Loft | 1259 sq.ft. | preview |
Floor Plates
| # | Floor | Preview | Add to Cart $5 |
|---|---|---|---|
| 1 | Floor 1 | Preview | |
| 2 | Floor 2 | Preview | |
| 3 | Floor 3 | Preview | |
| 4 | Floor 3 | Preview | |
| 5 | Floor 4 | Preview | |
| 6 | Floor 4 | Preview |




