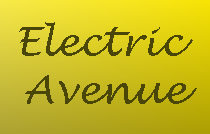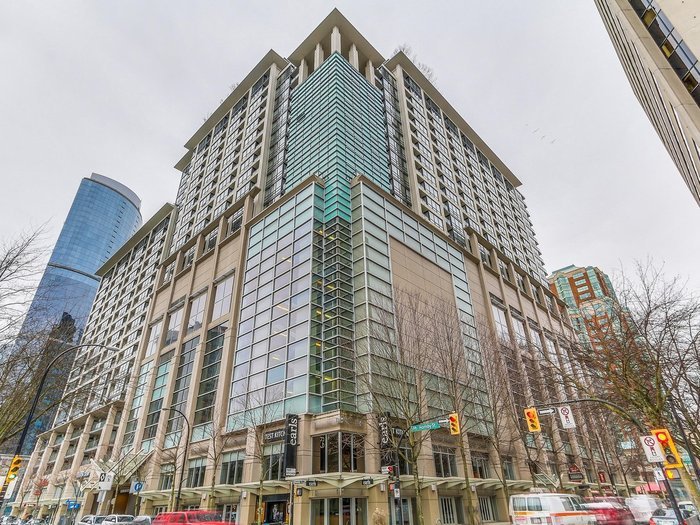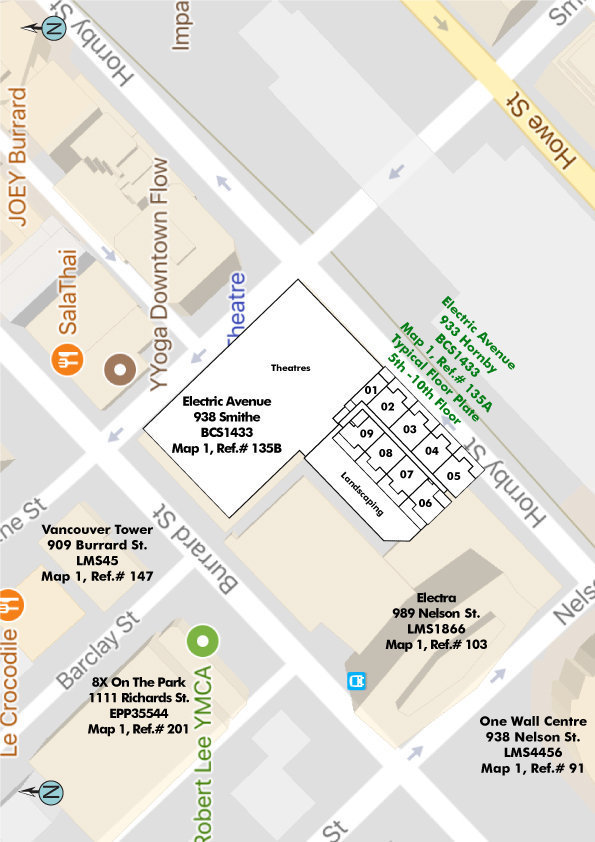Electric Avenue
Floor Plans
| # | Suite | Street Address | Floor | Bedrooms | Square Foot | Preview | Add to Cart $19.95 |
|---|---|---|---|---|---|---|---|
| 1 | 202 | 933 Hornby | 2 | 2 Bedroom + Balcony | 845 sq.ft. | preview | |
| 2 | 203 | 933 Hornby | 2 | 2 Bedroom + Balcony | 845 sq.ft. | preview | |
| 3 | 204 | 933 Hornby | 2 | 2 Bedroom + Balcony | 845 sq.ft. | preview | |
| 4 | 205 | 933 Hornby | 2 | 2 Bedroom + Balcony | 849 sq.ft. | preview | |
| 5 | 301 | 933 Hornby | 3 | Studio | 470 sq.ft. | preview | |
| 6 | 305 | 933 Hornby | 3 | 2 Bedroom + Balcony | 849 sq.ft. | preview | |
| 7 | 401 | 933 Hornby | 4 | Studio | 470 sq.ft. | preview | |
| 8 | 402 | 933 Hornby | 4 | 2 Bedroom + Balcony | 845 sq.ft. | preview | |
| 9 | 403 | 933 Hornby | 4 | 2 Bedroom + Balcony | 845 sq.ft. | preview | |
| 10 | 404 | 933 Hornby | 4 | 2 Bedroom + Balcony | 845 sq.ft. | preview | |
| 11 | 405 | 933 Hornby | 4 | 2 Bedroom + Balcony | 849 sq.ft. | preview | |
| 12 | 406 | 933 Hornby | 4 | 2 Bedroom + Balcony | 750 sq.ft. | preview | |
| 13 | 407 | 933 Hornby | 4 | 2 Bedroom + Balcony | 845 sq.ft. | preview | |
| 14 | 408 | 933 Hornby | 4 | 2 Bedroom + Balcony | 845 sq.ft. | preview | |
| 15 | 409 | 933 Hornby | 4 | 2 Bedroom + Balcony | 758 sq.ft. | preview | |
| 16 | 501 | 933 Hornby | 5 | Studio | 470 sq.ft. | preview | |
| 17 | 502 | 933 Hornby | 5 | 2 Bedroom + Balcony | 845 sq.ft. | preview | |
| 18 | 503 | 933 Hornby | 5 | 2 Bedroom + Balcony | 845 sq.ft. | preview | |
| 19 | 504 | 933 Hornby | 5 | 2 Bedroom + Balcony | 845 sq.ft. | preview | |
| 20 | 505 | 933 Hornby | 5 | 2 Bedroom + Balcony | 849 sq.ft. | preview | |
| 21 | 506 | 933 Hornby | 5 | 2 Bedroom + Balcony | 750 sq.ft. | preview | |
| 22 | 507 | 933 Hornby | 5 | 2 Bedroom + Balcony | 845 sq.ft. | preview | |
| 23 | 508 | 933 Hornby | 5 | 2 Bedroom + Balcony | 845 sq.ft. | preview | |
| 24 | 509 | 933 Hornby | 5 | 2 Bedroom + Balcony | 756 sq.ft. | preview | |
| 25 | 601 | 933 Hornby | 6 | Studio | 470 sq.ft. | preview | |
| 26 | 602 | 933 Hornby | 6 | 2 Bedroom + Balcony | 845 sq.ft. | preview | |
| 27 | 603 | 933 Hornby | 6 | 2 Bedroom + Balcony | 845 sq.ft. | preview | |
| 28 | 604 | 933 Hornby | 6 | 2 Bedroom + Balcony | 845 sq.ft. | preview | |
| 29 | 605 | 933 Hornby | 6 | 2 Bedroom + Balcony | 849 sq.ft. | preview | |
| 30 | 606 | 933 Hornby | 6 | 2 Bedroom + Balcony | 750 sq.ft. | preview | |
| 31 | 607 | 933 Hornby | 6 | 2 Bedroom + Balcony | 845 sq.ft. | preview | |
| 32 | 608 | 933 Hornby | 6 | 2 Bedroom + Balcony | 845 sq.ft. | preview | |
| 33 | 609 | 933 Hornby | 6 | 2 Bedroom + Balcony | 756 sq.ft. | preview | |
| 34 | 701 | 933 Hornby | 7 | Studio | 470 sq.ft. | preview | |
| 35 | 702 | 933 Hornby | 7 | 2 Bedroom + Balcony | 845 sq.ft. | preview | |
| 36 | 703 | 933 Hornby | 7 | 2 Bedroom + Balcony | 845 sq.ft. | preview | |
| 37 | 704 | 933 Hornby | 7 | 2 Bedroom + Balcony | 845 sq.ft. | preview | |
| 38 | 705 | 933 Hornby | 7 | 2 Bedroom + Balcony | 849 sq.ft. | preview | |
| 39 | 706 | 933 Hornby | 7 | 2 Bedroom + Balcony | 750 sq.ft. | preview | |
| 40 | 707 | 933 Hornby | 7 | 2 Bedroom + Balcony | 845 sq.ft. | preview | |
| 41 | 708 | 933 Hornby | 7 | 2 Bedroom + Balcony | 845 sq.ft. | preview | |
| 42 | 709 | 933 Hornby | 7 | 2 Bedroom + Balcony | 756 sq.ft. | preview | |
| 43 | 801 | 933 Hornby | 8 | Studio | 470 sq.ft. | preview | |
| 44 | 802 | 933 Hornby | 8 | 2 Bedroom + Balcony | 845 sq.ft. | preview | |
| 45 | 803 | 933 Hornby | 8 | 2 Bedroom + Balcony | 845 sq.ft. | preview | |
| 46 | 804 | 933 Hornby | 8 | 2 Bedroom + Balcony | 845 sq.ft. | preview | |
| 47 | 805 | 933 Hornby | 8 | 2 Bedroom + Balcony | 849 sq.ft. | preview | |
| 48 | 806 | 933 Hornby | 8 | 2 Bedroom + Balcony | 750 sq.ft. | preview | |
| 49 | 807 | 933 Hornby | 8 | 2 Bedroom + Balcony | 845 sq.ft. | preview | |
| 50 | 808 | 933 Hornby | 8 | 2 Bedroom + Balcony | 845 sq.ft. | preview | |
| 51 | 809 | 933 Hornby | 8 | 2 Bedroom + Balcony | 756 sq.ft. | preview | |
| 52 | 901 | 933 Hornby | 9 | Studio | 470 sq.ft. | preview | |
| 53 | 902 | 933 Hornby | 9 | 2 Bedroom + Balcony | 845 sq.ft. | preview | |
| 54 | 903 | 933 Hornby | 9 | 2 Bedroom + Balcony | 845 sq.ft. | preview | |
| 55 | 904 | 933 Hornby | 9 | 2 Bedroom + Balcony | 845 sq.ft. | preview | |
| 56 | 905 | 933 Hornby | 9 | 2 Bedroom + Balcony | 849 sq.ft. | preview | |
| 57 | 906 | 933 Hornby | 9 | 2 Bedroom + Balcony | 750 sq.ft. | preview | |
| 58 | 907 | 933 Hornby | 9 | 2 Bedroom + Balcony | 845 sq.ft. | preview | |
| 59 | 908 | 933 Hornby | 9 | 2 Bedroom + Balcony | 845 sq.ft. | preview | |
| 60 | 909 | 933 Hornby | 9 | 2 Bedroom + Balcony | 756 sq.ft. | preview | |
| 61 | 1001 | 933 Hornby | 10 | Studio | 470 sq.ft. | preview | |
| 62 | 1002 | 933 Hornby | 10 | 2 Bedroom + Balcony | 845 sq.ft. | preview | |
| 63 | 1003 | 933 Hornby | 10 | 2 Bedroom + Balcony | 845 sq.ft. | preview | |
| 64 | 1004 | 933 Hornby | 10 | 2 Bedroom + Balcony | 845 sq.ft. | preview | |
| 65 | 1005 | 933 Hornby | 10 | 2 Bedroom + Balcony | 849 sq.ft. | preview | |
| 66 | 1006 | 933 Hornby | 10 | 2 Bedroom + Balcony | 750 sq.ft. | preview | |
| 67 | 1007 | 933 Hornby | 10 | 2 Bedroom + Balcony | 845 sq.ft. | preview | |
| 68 | 1008 | 933 Hornby | 10 | 2 Bedroom + Balcony | 845 sq.ft. | preview | |
| 69 | 1009 | 933 Hornby | 10 | 2 Bedroom + Balcony | 756 sq.ft. | preview | |
| 70 | 1101 | 933 Hornby | 11 | 1 Bedroom + Balcony | 589 sq.ft. | preview | |
| 71 | 1102 | 933 Hornby | 11 | 2 Bedroom + Balcony | 845 sq.ft. | preview | |
| 72 | 1103 | 933 Hornby | 11 | 2 Bedroom + Balcony | 845 sq.ft. | preview | |
| 73 | 1104 | 933 Hornby | 11 | 2 Bedroom + Balcony | 845 sq.ft. | preview | |
| 74 | 1105 | 933 Hornby | 11 | 2 Bedroom + Balcony | 849 sq.ft. | preview | |
| 75 | 1106 | 933 Hornby | 11 | 2 Bedroom + Balcony | 750 sq.ft. | preview | |
| 76 | 1107 | 933 Hornby | 11 | 2 Bedroom + Balcony | 845 sq.ft. | preview | |
| 77 | 1108 | 933 Hornby | 11 | 2 Bedroom + Balcony | 845 sq.ft. | preview | |
| 78 | 1109 | 933 Hornby | 11 | 2 Bedroom + Balcony | 756 sq.ft. | preview | |
| 79 | 1110 | 933 Hornby | 11 | studio + Balcony | 463 sq.ft. | preview | |
| 80 | 1111 | 933 Hornby | 11 | Studio + Balcony | 449 sq.ft. | preview | |
| 81 | 1112 | 933 Hornby | 11 | Studio + Balcony | 449 sq.ft. | preview | |
| 82 | 1113 | 933 Hornby | 11 | Studio + Balcony | 451 sq.ft. | preview | |
| 83 | 1114 | 933 Hornby | 11 | 1 Bedroom + Balcony | 702 sq.ft. | preview | |
| 84 | 1115 | 933 Hornby | 11 | 1 Bedroom + Balcony | 607 sq.ft. | preview | |
| 85 | 1116 | 933 Hornby | 11 | 1 Bedroom + Balcony | 607 sq.ft. | preview | |
| 86 | 1117 | 933 Hornby | 11 | 1 Bedroom + Balcony | 607 sq.ft. | preview | |
| 87 | 1118 | 933 Hornby | 11 | 1 Bedroom + Balcony | 606 sq.ft. | preview | |
| 88 | 1119 | 933 Hornby | 11 | 1 Bedroom + Balcony | 630 sq.ft. | preview | |
| 89 | 1120 | 933 Hornby | 11 | 1 Bedroom + Balcony | 607 sq.ft. | preview | |
| 90 | 1121 | 933 Hornby | 11 | 1 Bedroom + Balcony | 607 sq.ft. | preview | |
| 91 | 1122 | 933 Hornby | 11 | 1 Bedroom + Balcony | 607 sq.ft. | preview | |
| 92 | 1123 | 933 Hornby | 11 | 1 Bedroom + Balcony | 607 sq.ft. | preview | |
| 93 | 1124 | 933 Hornby | 11 | 1 Bedroom + Balcony | 607 sq.ft. | preview | |
| 94 | 1125 | 933 Hornby | 11 | 1 Bedroom + Balcony | 607 sq.ft. | preview | |
| 95 | 1126 | 933 Hornby | 11 | 1 Bedroom + Balcony | 635 sq.ft. | floor plate only | |
| 96 | 1127 | 933 Hornby | 11 | 1 Bedroom + Balcony | 593 sq.ft. | floor plate only | |
| 97 | 1128 | 933 Hornby | 11 | 1 Bedroom + Balcony | 869 sq.ft. | preview | |
| 98 | 1129 | 933 Hornby | 11 | Studio + Balcony | 470 sq.ft. | preview | |
| 99 | 1130 | 933 Hornby | 11 | 1 Bedroom + Balcony | 608 sq.ft. | preview | |
| 100 | 1131 | 933 Hornby | 11 | 1 Bedroom + Balcony | 608 sq.ft. | preview | |
| 101 | 1132 | 933 Hornby | 11 | 1 Bedroom + Balcony | 608 sq.ft. | preview | |
| 102 | 1133 | 933 Hornby | 11 | 1 Bedroom + Balcony | 608 sq.ft. | preview | |
| 103 | 1201 | 933 Hornby | 12 | 1 Bedroom + Balcony | 589 sq.ft. | preview | |
| 104 | 1202 | 933 Hornby | 12 | 2 Bedroom + Balcony | 845 sq.ft. | preview | |
| 105 | 1203 | 933 Hornby | 12 | 2 Bedroom + Balcony | 845 sq.ft. | preview | |
| 106 | 1204 | 933 Hornby | 12 | 2 Bedroom + Balcony | 845 sq.ft. | preview | |
| 107 | 1205 | 933 Hornby | 12 | 2 Bedroom + Balcony | 849 sq.ft. | preview | |
| 108 | 1206 | 933 Hornby | 12 | 2 Bedroom + Balcony | 750 sq.ft. | preview | |
| 109 | 1207 | 933 Hornby | 12 | 2 Bedroom + Balcony | 845 sq.ft. | preview | |
| 110 | 1208 | 933 Hornby | 12 | 2 Bedroom + Balcony | 845 sq.ft. | preview | |
| 111 | 1209 | 933 Hornby | 12 | 2 Bedroom + Balcony | 756 sq.ft. | preview | |
| 112 | 1210 | 933 Hornby | 12 | Studio + Balcony | 463 sq.ft. | preview | |
| 113 | 1211 | 933 Hornby | 12 | Studio + Balcony | 449 sq.ft. | preview | |
| 114 | 1212 | 933 Hornby | 12 | Studio + Balcony | 449 sq.ft. | preview | |
| 115 | 1213 | 933 Hornby | 12 | Studio + Balcony | 451 sq.ft. | preview | |
| 116 | 1214 | 933 Hornby | 12 | 1 Bedroom + Balcony | 702 sq.ft. | preview | |
| 117 | 1215 | 933 Hornby | 12 | 1 Bedroom + Balcony | 607 sq.ft. | preview | |
| 118 | 1216 | 933 Hornby | 12 | 1 Bedroom + Balcony | 607 sq.ft. | preview | |
| 119 | 1217 | 933 Hornby | 12 | 1 Bedroom + Balcony | 607 sq.ft. | preview | |
| 120 | 1218 | 933 Hornby | 12 | 1 Bedroom + Balcony | 606 sq.ft. | preview | |
| 121 | 1219 | 933 Hornby | 12 | 1 Bedroom + Balcony | 630 sq.ft. | preview | |
| 122 | 1220 | 933 Hornby | 12 | 1 Bedroom + Balcony | 607 sq.ft. | preview | |
| 123 | 1221 | 933 Hornby | 12 | 1 Bedroom + Balcony | 607 sq.ft. | preview | |
| 124 | 1222 | 933 Hornby | 12 | 1 Bedroom + Balcony | 607 sq.ft. | preview | |
| 125 | 1223 | 933 Hornby | 12 | 1 Bedroom + Balcony | 607 sq.ft. | preview | |
| 126 | 1224 | 933 Hornby | 12 | 1 Bedroom + Balcony | 607 sq.ft. | preview | |
| 127 | 1225 | 933 Hornby | 12 | 1 Bedroom + Balcony | 607 sq.ft. | preview | |
| 128 | 1226 | 933 Hornby | 12 | 1 Bedroom + Balcony | 635 sq.ft. | floor plate only | |
| 129 | 1227 | 933 Hornby | 12 | 1 Bedroom + Balcony | 593 sq.ft. | floor plate only | |
| 130 | 1228 | 933 Hornby | 12 | 1 Bedroom + Balcony | 869 sq.ft. | preview | |
| 131 | 1229 | 933 Hornby | 12 | Studio + Balcony | 470 sq.ft. | preview | |
| 132 | 1230 | 933 Hornby | 12 | 1 Bedroom + Balcony | 608 sq.ft. | preview | |
| 133 | 1231 | 933 Hornby | 12 | 1 Bedroom + Balcony | 608 sq.ft. | preview | |
| 134 | 1232 | 933 Hornby | 12 | 1 Bedroom + Balcony | 608 sq.ft. | preview | |
| 135 | 1233 | 933 Hornby | 12 | 1 Bedroom + Balcony | 608 sq.ft. | preview | |
Floor Plates
| # | Floor | Preview | Add to Cart $5 |
|---|---|---|---|
| 1 | Floor 1 | Preview | |
| 2 | Floor 2 | Preview | |
| 3 | Floor 3 | Preview | |
| 4 | Floor 4 | Preview | |
| 5 | Floor 5 | Preview | |
| 6 | Floor 6 | Preview | |
| 7 | Floor 7 | Preview | |
| 8 | Floor 8 | Preview | |
| 9 | Floor 9 | Preview | |
| 10 | Floor 10 | Preview | |
| 11 | Floor 11 | Preview | |
| 12 | Floor 12 | Preview |




